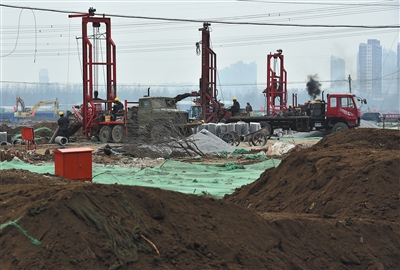Beijing Deputy Centre office building without walls Office took the lead with | Vice Center _ 5G| Beijing News
 On March 12, in Beijing's Tongzhou district lucheng area, Beijing City Center construction was in full swing. Map of China
On March 12, in Beijing's Tongzhou district lucheng area, Beijing City Center construction was in full swing. Map of China The Beijing News (reporters Wang Shuo) by 2017, the municipal party Committee and municipal government "four bodies" will be relocated from the center of Beijing city Administrative Office, also driven 400,000 people leading to Tongzhou. How will administrative office building? Yesterday hosted the second session of the China-us climate-smart/low-carbon cities Summit, the Beijing City Center administrative area in construction during the meeting, Zhang Yaqin, head of the Office share in the planning and construction of Beijing City Center administrative area in thinking and practice. According to reports, the Administrative Office of the Beijing City Center buildings will take the group layout, highlight the architectural features of openness and Exchange, administrative area and there would be no walls between the various buildings, public areas are open to people maximum.
Nearby rental building open community
Administration Office is located in the city centre of Beijing lucheng town, Tongzhou district, covers an area of approximately 6 square kilometres. Zhang Yaqin introduced, will highlight the planning and construction of the administrative office building in harmony with the environment, but also with the capital coordinated development, the development of Beijing-Tianjin-Hebei. Among them, in terms of functional requirements, in accordance with the level balance request, arrangements for residential land, synchronization completed for water, electricity, gas, heat and other municipal infrastructure and supporting facilities, work-life harmony.
According to reports, the area will be the first to implement the Central Government's mode of small blocks, build an open community, the "people-oriented" concept into urban street design. Block size control in the range 150-200 m, scale control in the area of 1-2 hectares, by increasing the density of road network and away from the area, promote organic osmotic transport functions and public service functions to the residential area. Of supporting public service facilities residential settings, services 10-15 minutes walk RADIUS residents up.
Internal function shared external without walls
"Administrative Office of Beijing city center is one of the four teams and municipal Committee of Council Office, Beijing in the future an important external window. "Zhang Yaqin, the Executive Office building will implement the concept of open and shared.
According to introduced, Administrative Office District within of complex will take group type layout, can points can collection, highlight building function of open and Exchange, public activities regional will oriented public maximum open, Administrative Office District and the the buildings Zhijian will not set wall, and according to open requirements planning construction parking facilities, and culture facilities, and sports facilities, and Conference Center, and library, and Museum, and culture activities square,.
In addition, meeting facilities, event facilities, ground floor cafeteria, reception centres, such as the intensive construction of office facilities, down public spaces such as gardens, green roofs, green terrace-building, as well as the interconnection of underground space in the administrative office building, internal office functions will be implemented within the administrative area to share.
Through the modernization of the Administrative Office, will also drive around the whole infrastructure, ecological environment improvement through the humanization construction of high-quality public spaces, driving overall upgrading of residential environment, public service resources, realization of building regional sharing of resources.
Related news
Office all-optical network coverage in the region took the lead in application 5G
According to the introduction, in the Executive Office building, innovative ideas are the core of promoting the construction of office space requirements, through to the project planning, design, construction, and construction throughout. Widespread adoption of the technologies in engineering, new materials, new techniques, new equipment.
Build smarter cities, administrative office information in order to build a world-leading infrastructure and intelligence applications, Office areas in the realization of all optical network, the first 5G mobile communication technology. And the Internet of things, big data, cloud computing, virtual reality, such as information technology, applied to the wise management of building design and construction aspects of enhancing the building management can be quantitative and Visual controls that run. Through the wisdom of the city system, regional, municipal, construction, facility life-cycle management.
In addition, the Office will also integrate the construction of municipal emergency command system, integrated emergency services platform, urban monitoring, Internet monitoring platform platform for municipal and city emergency command and disposal of all types of major emergencies, each related Department on duty emergency as well as Beijing, Tianjin and Hebei three remote conferences, coordinated emergency response to provide hardware support.
Responsible editor: Kun Qu SN117
Article keywords:Beijing Center
I want feedback
Save a Web page
The Beijing News
北京副中心办公楼间将不设围墙 办公区率先用5G|北京|副中心_新闻资讯
 3月12日,在北京通州潞城地区,北京城市副中心前期建设已全面展开。图视觉中国
3月12日,在北京通州潞城地区,北京城市副中心前期建设已全面展开。图视觉中国 新京报讯 (记者王硕)2017年年底,市委、市政府“四套班子”将搬迁至北京城市副中心行政办公区,同时将带动40万人疏解到通州。行政办公区将如何建设?在昨日举办的第二届中美气候智慧型/低碳城市峰会上,北京市城市副中心行政办公区工程建设办公室负责人张亚芹在会上分享北京在规划建设城市副中心行政办公区的思考和做法。据介绍,北京城市副中心行政办公区的建筑群将采取组团式布局,突出建筑功能的开放与交流,行政办公区及各楼宇之间将不设围墙,公共活动区域将面向市民最大限度开放。
就近安排居住用地 打造开放式社区
北京城市副中心行政办公区位于通州区潞城镇,占地约6平方公里。张亚芹在发言中介绍,行政办公区的规划建设将突出建筑与环境协调,同时还要与首都发展、京津冀发展相协调。其中,在功能需求方面,将按照职住平衡的要求,就近安排居住用地,同步建成水、电、气、热等市政基础设施和配套生活服务设施,实现工作与生活相协调。
据介绍,区域将率先践行中央提出的小街区模式,打造开放式社区,将“以人为本”的理念融入城市街区设计。街区尺度控制在150-200米范围内,规模控制在1-2公顷,通过增加路网密度和临街面积,促进交通功能和公共服务功能向居住区有机渗透。居住区设置完善的配套公共服务设施,服务半径满足居民步行10-15分钟可达。
对内功能共享 对外不设围墙
“北京城市副中心行政办公区是四大班子和市属委办局办公所在地,也是北京未来对外的一个重要窗口。”张亚芹表示,行政办公区的建设将落实开放和共享的理念。
据介绍,行政办公区内的建筑群将采取组团式布局,可分可合,突出建筑功能的开放与交流,公共活动区域将面向市民最大限度开放,行政办公区及各楼宇之间将不设围墙,并按照开放要求规划建设停车设施、文化设施、体育设施、会议中心、图书馆、博物馆、文化活动广场等。
此外,通过会议设施、活动设施、地下食堂、接待中心等办公区域配套设施的集约化建设,下沉庭院、绿化露台、绿化屋面等公共空间建设,以及行政办公区内的地下空间的互联互通建设,行政办公区内将实现内部办公功能共享。
而通过行政办公区的现代化建设,也将带动周边基础设施、生态环境的整体提升;通过高品质公共空间的人性化建设,带动人居环境、公共服务资源的整体提升,实现建设资源区域共享。
■ 相关新闻
办公区内全光网络覆盖 率先应用5G
据介绍,在行政办公区的建设中,创新理念是推进办公区建设的核心要求,贯穿到项目规划、设计、建设、施工的始终。工程中广泛采用新技术、新材料、新工艺、新设备。
在建设智慧城市方面,为打造世界领先的行政办公区信息基础设施和智慧化应用系统,办公区内将实现全光网络覆盖,率先应用5G移动通信技术。并将物联网、大数据、云计算、虚拟现实等信息技术,应用于智慧楼宇设计管理与施工配合等方面,提升建筑设计管理运行的可量化和可视化操控。通过城市智慧系统,实现区域用地、市政、建筑、设施的全生命周期管理。
此外,办公区内还将统筹建设市级应急指挥系统,整合紧急救助服务平台、网络舆情监测平台、城市运行监测平台,为市委市政府和市应急委指挥处置各类重特大突发事件、全市各相关部门联合值守应急以及京津冀三地远程会商、协同应急响应等提供硬件支持。
责任编辑:瞿崑 SN117
文章关键词: 北京 副中心
我要反馈
保存网页
新京报